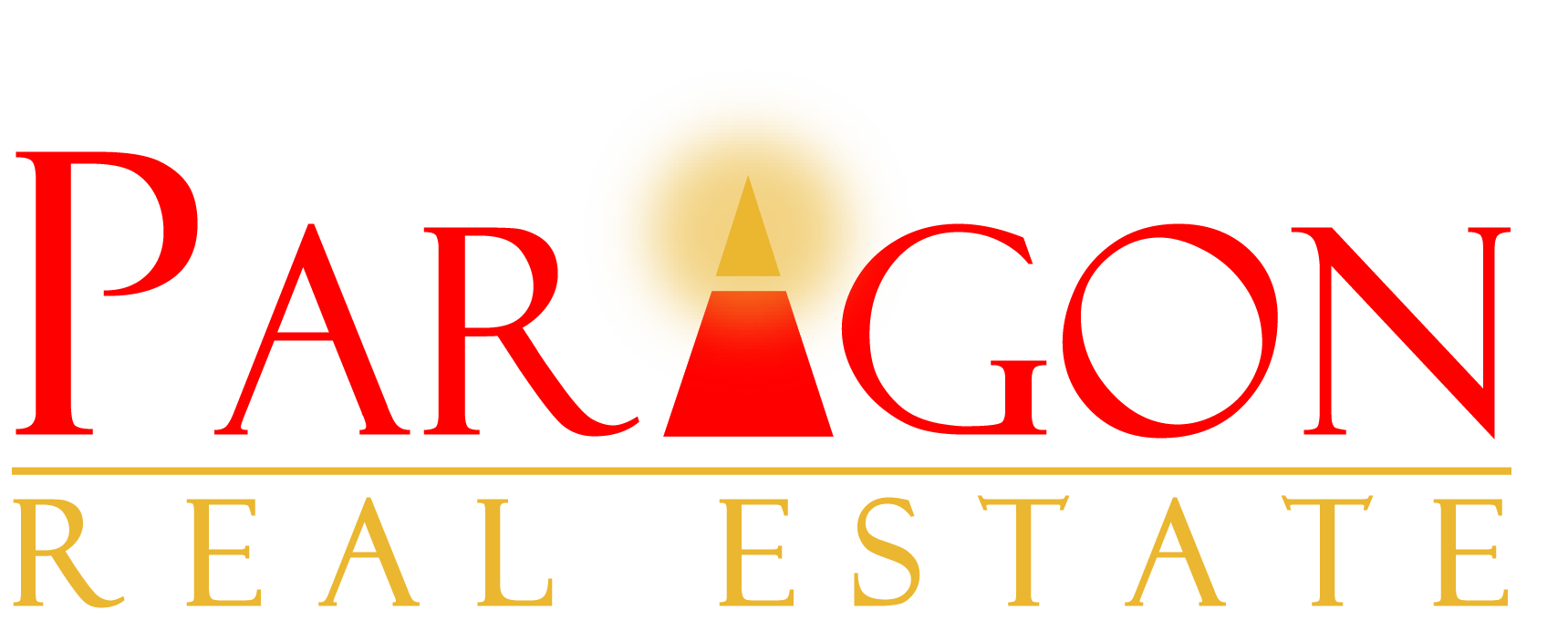5213 Ocean LaneElk Grove, CA 95757




Mortgage Calculator
Monthly Payment (Est.)
$2,642Hard to find single-story home nestled within the gated community of Monterey Village.Step inside this 1425 sq ft home to find laminate floors that enhance the welcoming ambiance. The open floor plan flows effortlessly, starting with the skylight-lit hallway entrance and leading to a living area outfitted with fans in every room for year-round comfort. Custom plantation wood shutters and built-in closet spaces add a touch of sophistication and functionality to every room. The kitchen showcases granite counters and abundant storage for your culinary needs. A built-in office space and a versatile Murphy bed in one of the rooms make this home as practical as it is stylish. Retreat to the master bedroom, where a skylight bathes the space in natural light, and unwind in your private haven. The outdoor living space is equally impressive, featuring a covered patio, a backyard storage shed, and plenty of room to entertain or relax.Residents of Monterey Village enjoy exclusive access to community amenities, including a sparkling pool and jacuzzi perfect for relaxing after a long day.This home is in the award-winning Elk Grove School District, close to shopping, restaurants, parks, and easy commuter access to freeways. Hurry! Don't miss this one!
| 3 hours ago | Listing updated with changes from the MLS® | |
| 3 days ago | Listing first seen on site |

All measurements and all calculations of the area are approximate. Information provided by Seller/Other sources, not verified by Broker. All interested persons should independently verify the accuracy of information. Provided properties may or may not be listed by the office/agent presenting the information. Data maintained by MetroList® may not reflect all real estate activity in the market. All real estate content on this site is subject to the Federal Fair Housing Act of 1968, as amended, which makes it illegal to advertise any preference, limitation or discrimination because of race, color, religion, sex, handicap, family status or national origin or an intention to make any such preference, limitation or discrimination. Terms of Use
Information last updated 2024-10-29 05:00 PM PDT

Did you know? You can invite friends and family to your search. They can join your search, rate and discuss listings with you.