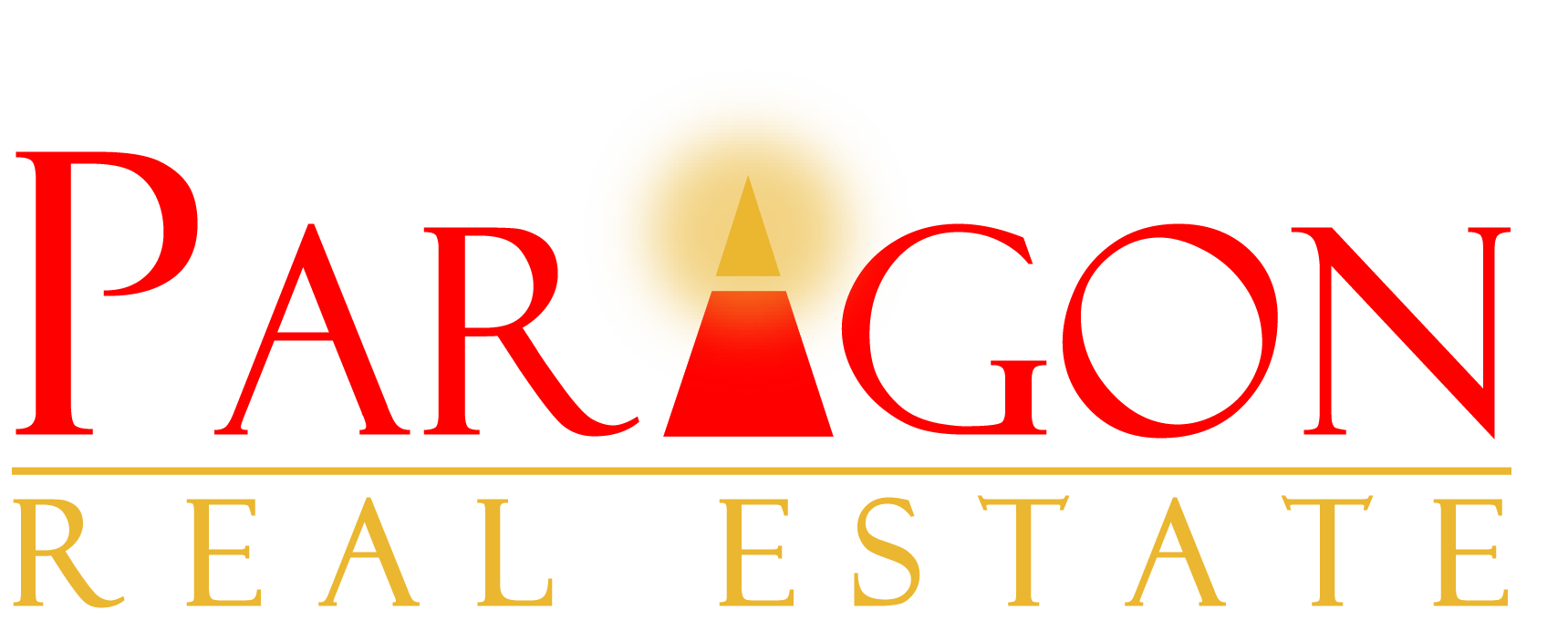Save
Ask
Tour
Hide
Share
$535,000
2 Days On Site
8745 W Clay Glen WayElk Grove, CA 95758
For Sale|Single Family Residence|Active
3
Beds
2
Full Baths
0
Partial Baths
1,467
SqFt
$365
/SqFt
1992
Built
Subdivision:
Laguna Vista
County:
Sacramento
Call Now: 916-879-0776
Is this the home for you? We can help make it yours.
916-879-0776Upcoming Open Houses
Sun, Jan 12 7 PM - 10 PM UTC




Save
Ask
Tour
Hide
Share
Mortgage Calculator
Monthly Payment (Est.)
$2,441Calculator powered by Showcase IDX. Copyright ©2025 Information is deemed reliable but not guaranteed.
Photos
Map
Nearby Listings
This is the perfect home for you! It's nestled in the Laguna Vista subdivision. This 3/2 offers a beautiful 2 sided wood burning fireplace, newer Anderson dual pane windows and sliders, walk in closet, newer outside deck, newer awnings, and abundant storage. The rooms are large and the vaulted ceilings are incredible. There are great bike/walk trails at the North Laguna Creek Wildlife area. It is located in the desirable Elk Grove School District. Come see!
Save
Ask
Tour
Hide
Share
Listing Snapshot
Price
$535,000
Days On Site
2 Days
Bedrooms
3
Inside Area (SqFt)
1,467 sqft
Total Baths
2
Full Baths
2
Partial Baths
N/A
Lot Size
0.1037 Acres
Year Built
1992
MLS® Number
224153640
Status
Active
Property Tax
N/A
HOA/Condo/Coop Fees
N/A
Sq Ft Source
N/A
Friends & Family
React
Comment
Invite
Recent Activity
| yesterday | Listing updated with changes from the MLS® | |
| 2 days ago | Listing first seen on site |
General Features
Acres
0.1037
Attached Garage
Yes
Cross Street
Stoney Creek Way
Foundation
Slab
Garage
Yes
Garage Spaces
2
Home Warranty
Yes
Number Of Stories
1
Parking
PavedAttachedGarage Door Opener
Pets
Yes
Property Condition
Updated/Remodeled
Property Sub Type
Single Family Residence
Stories
One
Style
Traditional
Utilities
Cable AvailableSewer ConnectedElectricity Available
Water Source
Public
Zoning
Residential
Interior Features
Appliances
Gas Water HeaterDishwasherDisposalMicrowaveElectric CooktopFree-Standing Electric RangeRange Hood
Cooling
Ceiling Fan(s)Central Air
Electric
220 Volts in Laundry
Flooring
LaminateLinoleum
Heating
CentralFireplace(s)
Interior
Cathedral Ceiling(s)Walk-In Closet(s)
Laundry Features
Laundry Room
Window Features
Window CoveringsDouble Pane WindowsScreens
Save
Ask
Tour
Hide
Share
Exterior Features
Construction Details
FrameWood Siding
Exterior
Dog RunUncovered Courtyard
Fencing
Back YardFencedWoodMasonry
Lot Features
Level
Other Structures
Kennel/Dog Run
Patio And Porch
CoveredPatio
Roof
Tile
Windows/Doors
Window CoveringsDouble Pane WindowsScreens
Community Features
Financing Terms Available
CashConventionalSubmit
MLS Area
10758
Roads
Paved
School District
Sacramento
Schools
School District
Sacramento
Elementary School
Unknown
Middle School
Unknown
High School
Unknown
Listing courtesy of LaRoe Properties

All measurements and all calculations of the area are approximate. Information provided by Seller/Other sources, not verified by Broker. All interested persons should independently verify the accuracy of information. Provided properties may or may not be listed by the office/agent presenting the information. Data maintained by MetroList® may not reflect all real estate activity in the market. All real estate content on this site is subject to the Federal Fair Housing Act of 1968, as amended, which makes it illegal to advertise any preference, limitation or discrimination because of race, color, religion, sex, handicap, family status or national origin or an intention to make any such preference, limitation or discrimination. Terms of Use
Information last updated 2024-10-29 05:00 PM PDT

All measurements and all calculations of the area are approximate. Information provided by Seller/Other sources, not verified by Broker. All interested persons should independently verify the accuracy of information. Provided properties may or may not be listed by the office/agent presenting the information. Data maintained by MetroList® may not reflect all real estate activity in the market. All real estate content on this site is subject to the Federal Fair Housing Act of 1968, as amended, which makes it illegal to advertise any preference, limitation or discrimination because of race, color, religion, sex, handicap, family status or national origin or an intention to make any such preference, limitation or discrimination. Terms of Use
Information last updated 2024-10-29 05:00 PM PDT
Neighborhood & Commute
Source: Walkscore
Community information and market data Powered by ATTOM Data Solutions. Copyright ©2019 ATTOM Data Solutions. Information is deemed reliable but not guaranteed.
Save
Ask
Tour
Hide
Share

Did you know? You can invite friends and family to your search. They can join your search, rate and discuss listings with you.