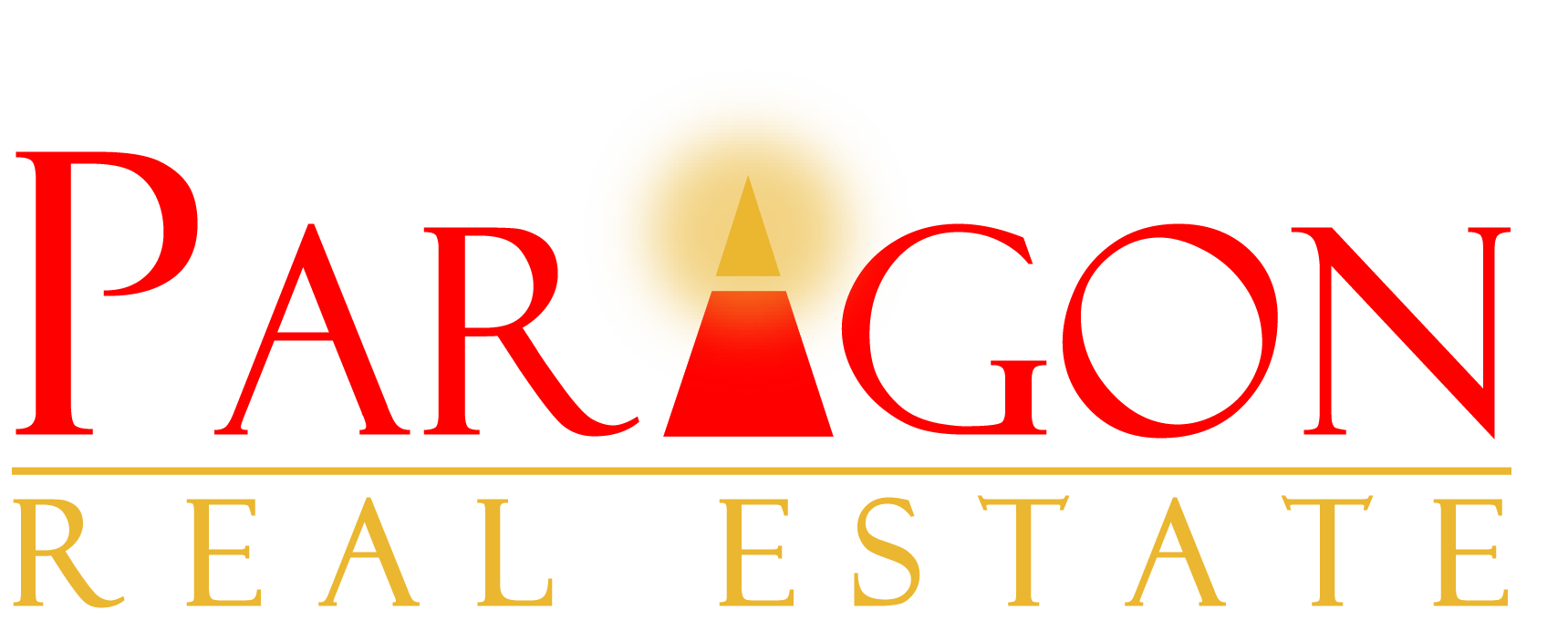9241 Harrogate WayElk Grove, CA 95758




Mortgage Calculator
Monthly Payment (Est.)
$2,394Welcome to this beautiful and cozy home in the heart of Elk Grove, the second-largest city in Sacramento County. This property offers a perfect blend of style and functionality, making it an ideal choice for any buyer. Step inside to discover elegant hardwood floors installed throughout, adding warmth and sophistication to every room. The stone mantled wood-burning fireplace is perfect for those winter months. The kitchen has been thoughtfully upgraded with brand-new range hood and countertops, providing both style and durability for all your culinary adventures. Enjoy peace of mind with a recently installed AC unit and water heater, ensuring comfort and energy efficiency year-round. New fascia gutters installed recently. The garage is converted into a salon. It has a storage room, is insulated, has A/C vents installed and a wall a/c unit, plumbed for a sink and has laminate wood floors. The garage will be returned to its original intended use if the buyer requires that (although perfect for man-cave). Situated in a desirable Elk Grove neighborhood with easy access to schools (consistently in top 10 school districts in CA), shopping, dining, and parks, this home truly has it all. Don't miss the chance to make this stunning property your own. Schedule a viewing today
| yesterday | Listing updated with changes from the MLS® | |
| 4 weeks ago | Listing first seen on site |

All measurements and all calculations of the area are approximate. Information provided by Seller/Other sources, not verified by Broker. All interested persons should independently verify the accuracy of information. Provided properties may or may not be listed by the office/agent presenting the information. Data maintained by MetroList® may not reflect all real estate activity in the market. All real estate content on this site is subject to the Federal Fair Housing Act of 1968, as amended, which makes it illegal to advertise any preference, limitation or discrimination because of race, color, religion, sex, handicap, family status or national origin or an intention to make any such preference, limitation or discrimination. Terms of Use
Information last updated 2024-10-29 05:00 PM PDT

Did you know? You can invite friends and family to your search. They can join your search, rate and discuss listings with you.