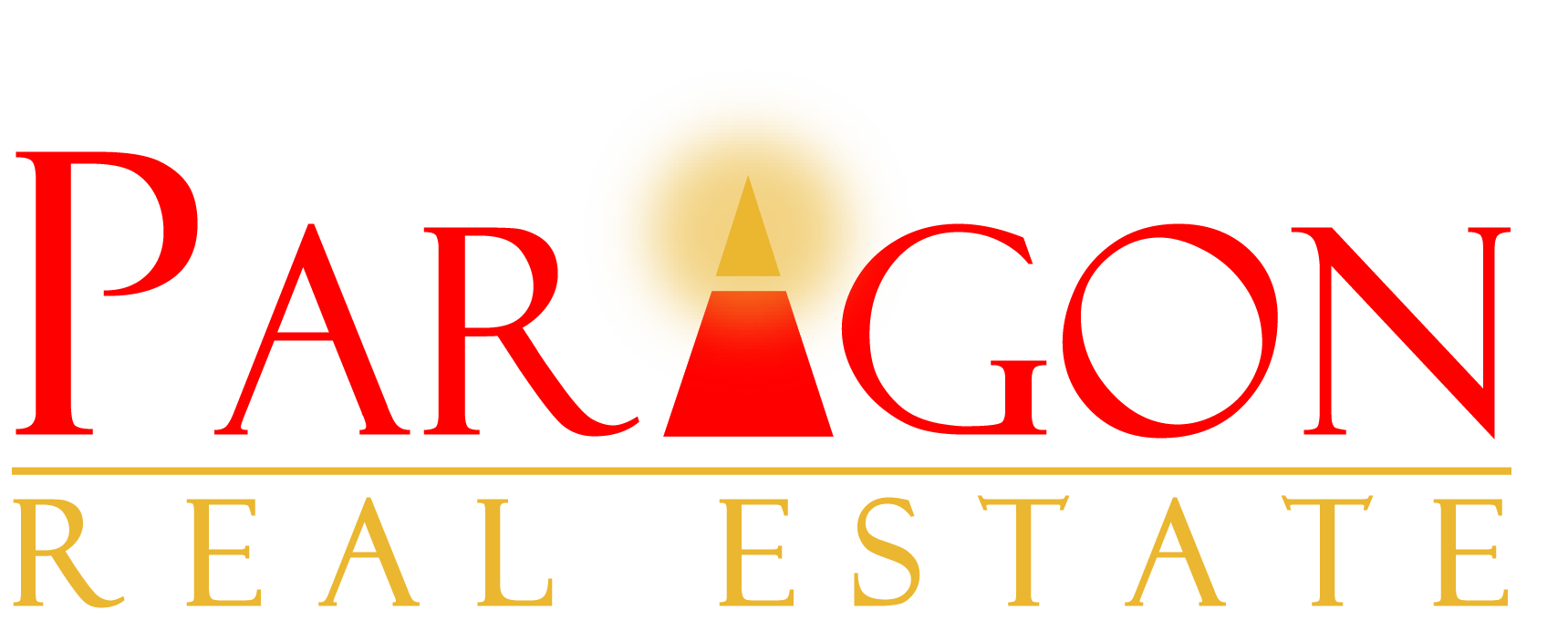9382 Soaring Oaks DriveElk Grove, CA 95758




Mortgage Calculator
Monthly Payment (Est.)
$2,760Welcome to this beautiful 4 bedroom, 3 bathroom home nestled in the Laguna Creek West neighborhood. Upon entering you are warmly welcomed by a large living room and dining room combo with high vaulted ceilings. Just perfect for entertaining this Holiday Season! Have guests over, one bedroom is featured downstairs. The kitchen is perfectly arranged with granite counter tops and tiled back splash with the counter top overlooking the family room with a cozy fire place. New Central HVAC recently installed. Walking into the backyard is your own oasis with it's beautifully landscaped garden. Walking distance from Elitha Donner Elementary School and Harriet G. Eddy Middle School. A short distance to The Ridge Shopping center on Elk Grove Blvd., with Costco and so much more. This is a Must See!
| 2 weeks ago | Listing updated with changes from the MLS® | |
| 2 months ago | Listing first seen on site |

All measurements and all calculations of the area are approximate. Information provided by Seller/Other sources, not verified by Broker. All interested persons should independently verify the accuracy of information. Provided properties may or may not be listed by the office/agent presenting the information. Data maintained by MetroList® may not reflect all real estate activity in the market. All real estate content on this site is subject to the Federal Fair Housing Act of 1968, as amended, which makes it illegal to advertise any preference, limitation or discrimination because of race, color, religion, sex, handicap, family status or national origin or an intention to make any such preference, limitation or discrimination. Terms of Use
Information last updated 2024-10-29 05:00 PM PDT

Did you know? You can invite friends and family to your search. They can join your search, rate and discuss listings with you.