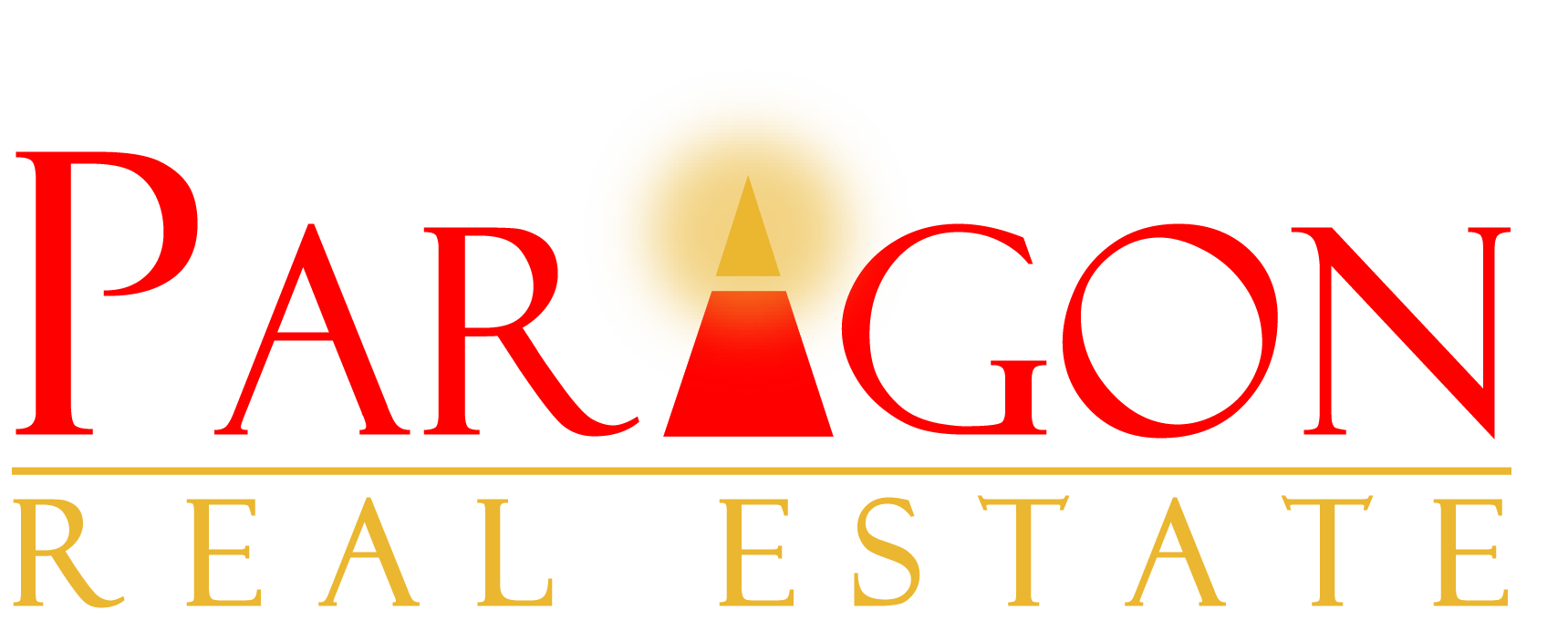8360 Blackman WayElk Grove, CA 95624




Mortgage Calculator
Monthly Payment (Est.)
$2,874Charming two story home with endless potential! Nestled in a prime location within highly sought after Elk Grove Unified School District, this spacious 4-bedroom, 3 bathroom home is brimming with possibilities! Featuring a functional layout designed for both comfort and convenience, this property is perfect for those looking to create their dream home with just a little TLC. Key Features include: A versatile two-story floor plan with plenty of space for family and guests. Open living areas ready to be transformed into your ideal entertaining and relaxation space. A prime location near schools, shopping centers, dining options and parks. Easy Freeway access, making commutes a breeze. Whether you're a first time buyer, a growing family, or an investor, this home offers an unbeatable opportunity to live in one of the most convenient and desirable areas. With your vision and a little care, this property can truly shine. Schedule your viewing today and start imaging the possibilities.
| 2 months ago | Listing updated with changes from the MLS® | |
| 2 months ago | Listing first seen on site |

All measurements and all calculations of the area are approximate. Information provided by Seller/Other sources, not verified by Broker. All interested persons should independently verify the accuracy of information. Provided properties may or may not be listed by the office/agent presenting the information. Data maintained by MetroList® may not reflect all real estate activity in the market. All real estate content on this site is subject to the Federal Fair Housing Act of 1968, as amended, which makes it illegal to advertise any preference, limitation or discrimination because of race, color, religion, sex, handicap, family status or national origin or an intention to make any such preference, limitation or discrimination. Terms of Use
Information last updated 2024-10-29 05:00 PM PDT

Did you know? You can invite friends and family to your search. They can join your search, rate and discuss listings with you.